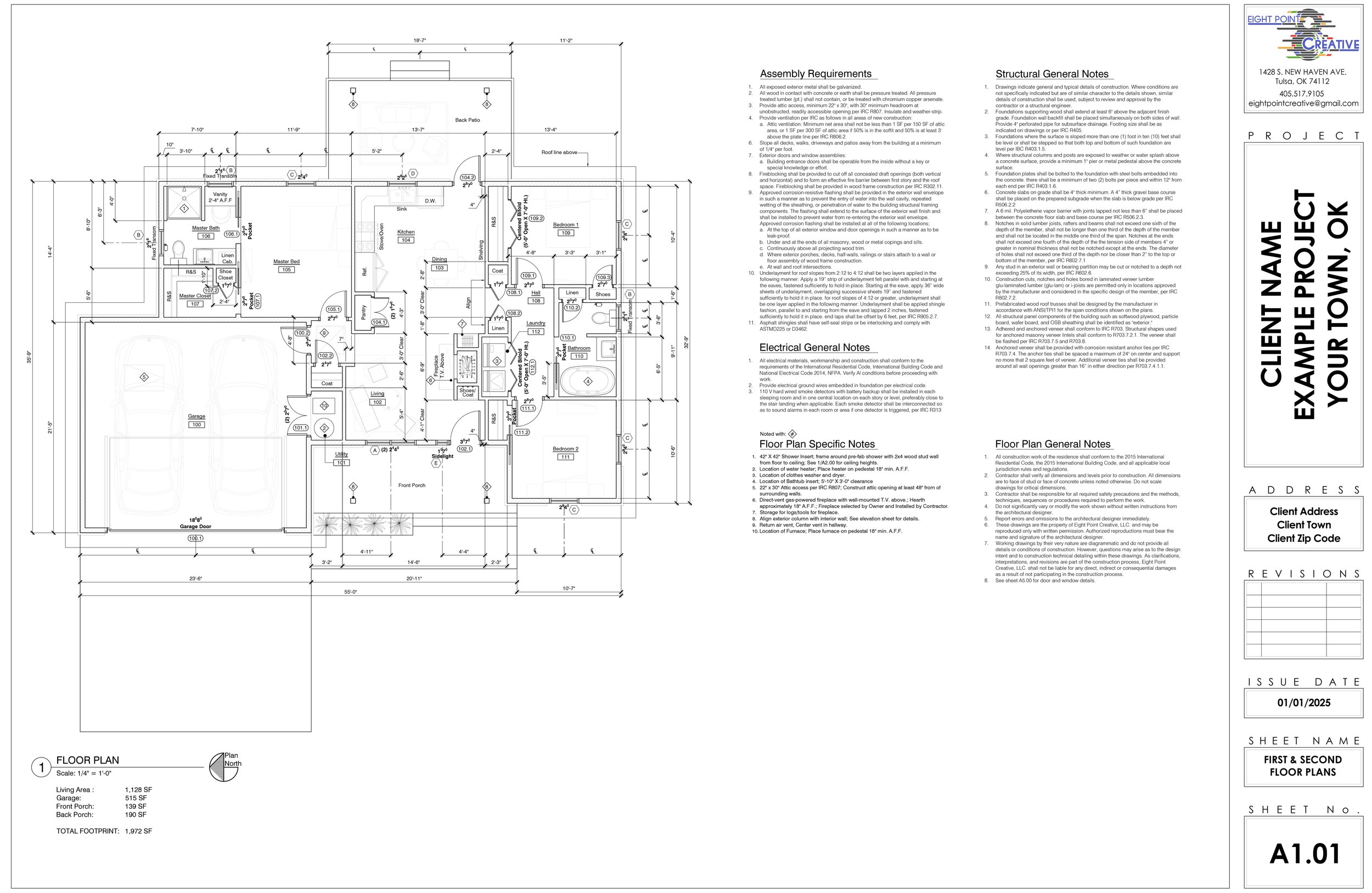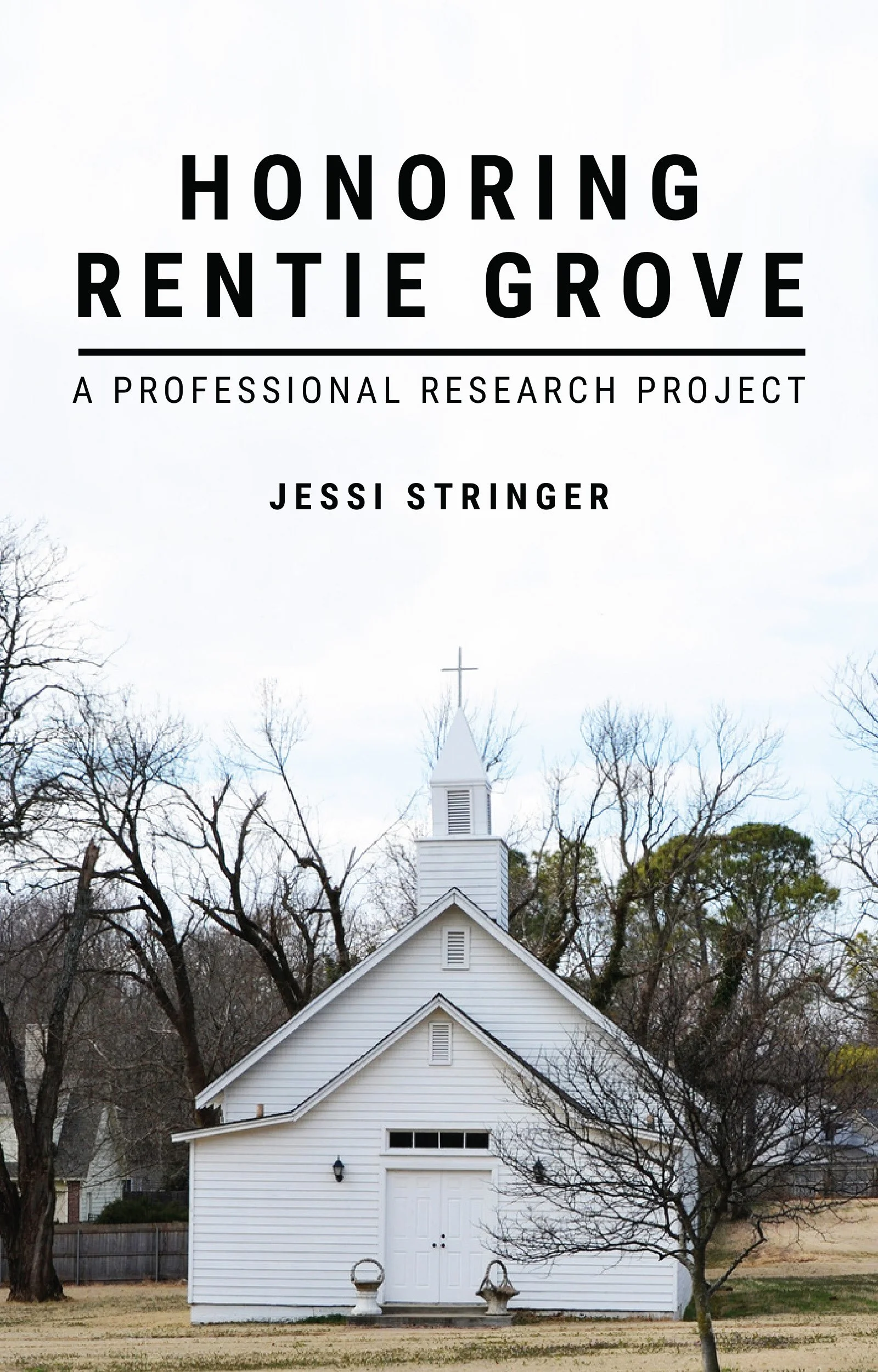Urban Design.
Master Planning.
Architecture.
Hello! My name is Jessi Stringer, the owner of Eight Point Creative.
I invite you to explore past projects, read about my unique design process, and schedule a free 30-minute virtual or in-person consultation to discuss your design needs.
We look forward to working with you!
Our Services
-
Conceptual Modeling
Whether you need photo-realistic images to use for marketing material or simply need a massing model to aid in conceptualizing your dream project, we can create images that will help audiences better understand your vision.
-
Construction Documents
Most jurisdictions require a professionally drafted construction document set before issuing a building permit. We are happy to help you quickly secure a build permit for your residential and commercial projects.

-
Land Planning
Need to rezone your property? Or maybe you are seeking a special exception for an ADU. No matter the land use case, EPC can present on your behalf to the local Planning Commission, Board of Adjustments, and City Council.


Current & Past Projects

Empathize | Sketching on a drawing of the existing site based on community needs.

Define | Defining the areas that need design focus.

Ideate | Creating dimension based on existing conditions and needs of the community.

Prototype | Presenting ideas of "what could become of this space" to the public for feedback.

Test | Letting the people who will be impacted by the design decisions share their thoughts on the proposed design direction and re-visiting the ideate phase as needed.

Schematic Flataxon for the Greenwood Historical Park -A collaboration with The University of Oklahoma Urban Design Studio, Class of 2020

Interior view of proposed phase 1 design for Little Black Wall Street in Tulsa, OK. -A collaboration with The University of Oklahoma Urban Design Studio, Class of 2020

Street-side view of proposed phase 2 design for Little Black Wall Street in Tulsa, OK. -A collaboration with The University of Oklahoma Urban Design Studio, Class of 2020

Interior view of proposed phase 3 design for Little Black Wall Street in Tulsa, OK. -A collaboration with The University of Oklahoma Urban Design Studio, Class of 2020

Preview of an example site plan created by Eight Point Creative for a municipality to assist citizens and architects on the site plan submittal requirements in their jurisdiction.

Phase 3 of plan submittal for local restaurant in downtown Tulsa.

Site rendering for conceptual project located in Warr Acres, Oklahoma.

Conceptual floor plans of an apartment complex near the capitol in OKC, OK.

Conceptual site plan of an apartment complex near the capitol in OKC, OK.

Oblique drawing of a conceptual site for an infill project in Oklahoma City.
A professional project highlighting the importance of community engagement in urban planning, especially within our marginalized communities. -This project was completed through resources provided by The University of Oklahoma Urban Design Studio at OU Tulsa.

Concept Residential Floor Plan
“Like a piece of architecture, the city is a construction in space, but one of vast scale, a thing perceived only in the course of long spans of time. City design is therefore a temporal art… At every instant, there is more than the eye can see, more than the ear can hear, a setting or a view waiting to be explored. Nothing is experienced by itself, but always in relation to its surrounding, the sequences of events leading up to it, the memory of past experiences.”
— Kevin Lynch, The Image of the City



